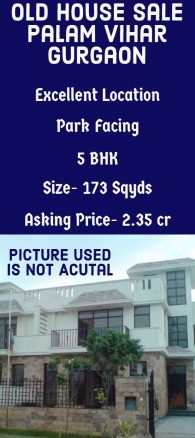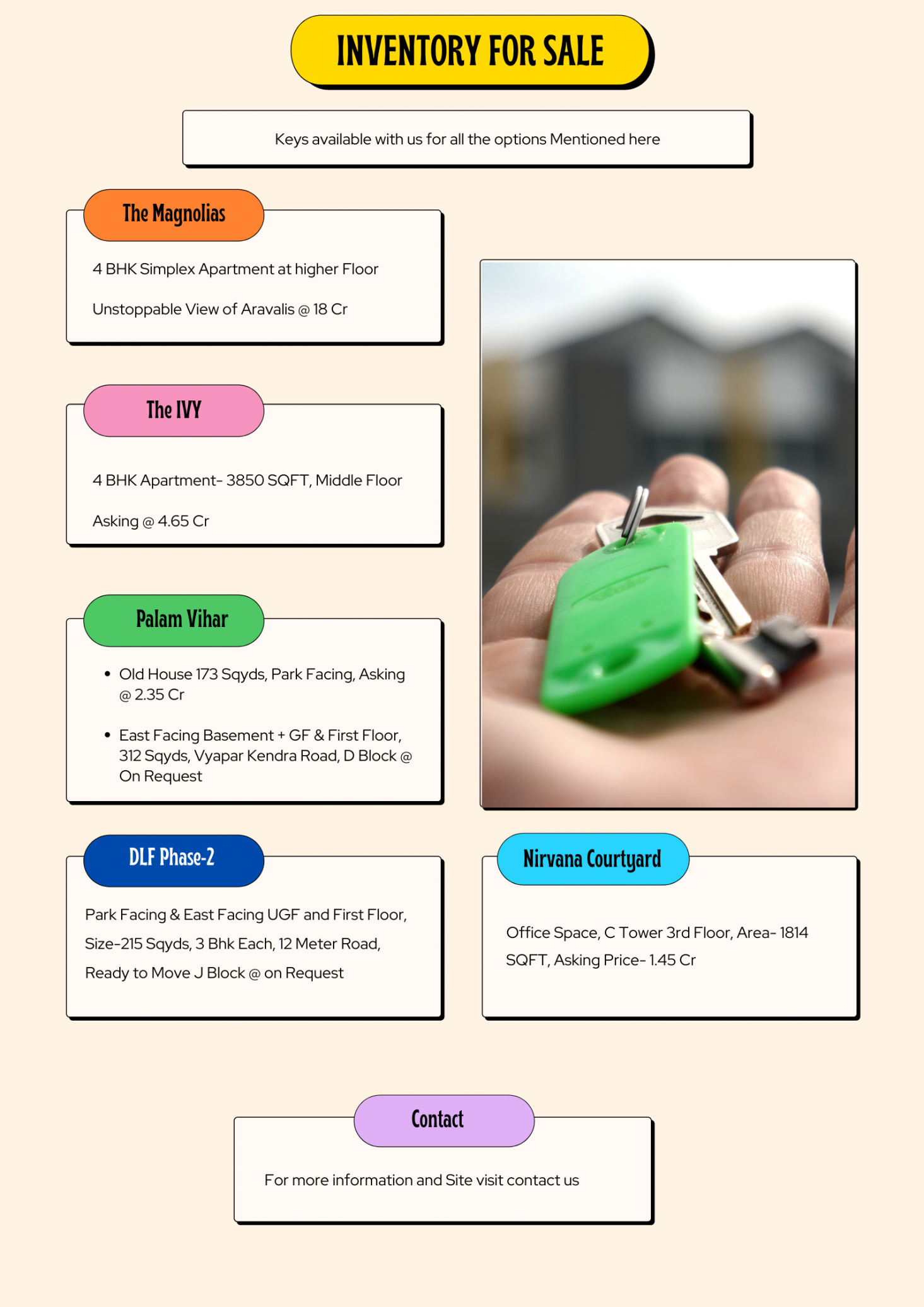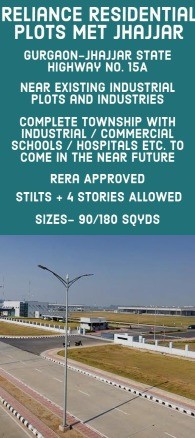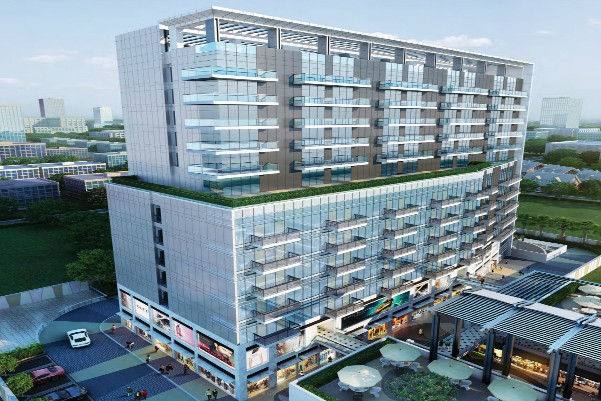M3M Cosmo plus is a customer-oriented commercial and retail hub that is designed in a way to resemble the feel of being in Los Angeles or Manhattan. This is designed to deliver unmatched experience to the customers with double-height retail outlets, open spaces, eye-catching water fountains, skybridges, lush green trees and food courts located on rooftop. M3M Cosmo is said to be inspired from trend-setting infrastructure to accommodate a new-age mixed format development. It features exclusive retail promenade, state-of-the-art design elements, rich landscapes and special retreat to accommodate the patrons. This well-planned commercial project expresses the principles of making an ideal mixture of robustness and art in a structure. This is an ideal sustainable and urban cosmopolitan building that is designed with smart growth principles.
You will enjoy your business with complete pleasure in this project. Unlike other medical facilities, this is all set to be landed as a pleasant and comfy environment for the patients and their families.
When it comes to design, the built-up areas of all the retail and commercial spaces start from 750 sq. ft. to 1400 sq. ft. In each Medical Suite of M3M Cosmo+, the commercial spaces will feature reception area, entrance waiting lounge, doctor’s chamber(s) with washbasin and storage container. These medical suites will also feature pantry, public toilet and other common features. Separate parking facilities shall also be available for visitors and doctors.
When it comes to location advantages, M3M Cosmo+ shall easily be accessed from 150 projects in nearby areas. More than 1.3 lakh apartments and 7.5 lakh people of high networth will enjoy the benefits of this project.
About the Developer
Established as a realty developer about 12 years ago, M3M Group understands the value of trinity of Man, Money and Materials. In addition to provide ultra-modern residential projects, M3M Group has also launched one of the finest commercial and retail hubs of the country in Gurgaon.










